
4351 Fairgrounds Road |
|
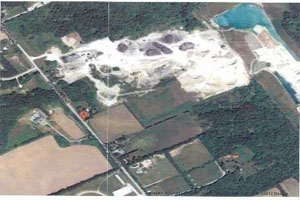 |
|
Residential Redevelopment Land Of Approximately 23 Acres. Adjacent To Current Residential Development. Aggregate Rich Site Abutting Current Extensive Gravel Pit Usage. Ready To Be Developed For Both Residential Usage As Well As Aggregate Mining. |
|
7 Yorkvalley Crescent |
|
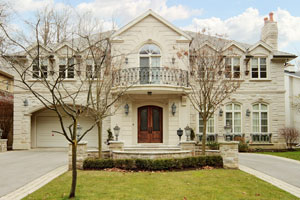 |
|
Magnificent White Limestone Residence! Premiere & Private Crescent Location In Hoggs Hollow. Approx. 9000 Sf Living Area. Heated Stone Flooring Thru-Out, Soaring Ceilings, Stunning Custom Kitchen, Open Circular Flow, Elevator, Spectacular Staircase, Abundance Of Natural Light, Wine Cellar & Tasting Room. Circular Drive. South Facing Lot. Stainless Steel Sub Zero Glass Door Fridge, Stainless Steel Wolf Gas Range & Double Oven, Stainless Steel Exhaust Fan, Built In Wall Oven, Miele Built In Dishwasher, Built In Cappuccino Machine, Custom Window Coverings, Chandeliers, 2 High Efficiency Furnace, 2 Hot Water Tank, In Ground Irrigation Front and Rear, Hvac System ,2 Power Humidifiers, Home Automation System |
|
49 Forest Hill Rd |
|
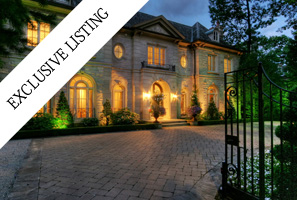 |
|
    
    |
|
Rare Offering ~ Double Estate Lot. Landmark Limestone Residence. Wrought-Iron Gates. Grand Entrance, Elliptical Gallery With Open Mezzanine Defined By 3 Classic Portico Entrances. 30' Ceiling Height, Crowned With Custom Skylight. Domed Atrium, Rotunda Style Room Of Limestone & Glass Featuring 30' High Domed Ceiling. Picture-Wall Of Glass, & Massive Glass Fireplace. Designed By Taylor Hannah, Built By Murakami. Heated Floor In All Ensuites & Atrium Area. Coach House With 3-Car Garage, Luxurious Living Quarters Above. Custom Oasis Pool With Integrated Circular Hot Tub And Waterfall Feature. Landscaping By Oriole Design. Flagstone Perimeters, Heated Rear Stone Patio & Coach House Driveway. |
|
527 Spadina Road |
|
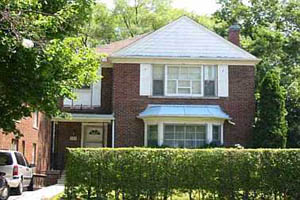 |
|
Forest Hill Opportunity! Option To Renovate Existing Home (Sold As Is) Or Build New With Approved Plans And Permits. Exquisite Richard Wengle Designed Home Approx. 3,500 Sq.Ft. Lower Level. 2 Storey 3 Bdrm As Per Plans. Seller Will Complete Construction At $2,595,000.00. Existing Home Sold 'As Is'. See Attachments Re: Survey. Elevation & Floor Plans Of Proposed Residence. |
|
"Churchill Park" Residences - 336 Spadina Road |
|
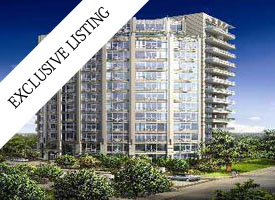 |
|
Amazing Opportunity! (Assignment of Agreement of Purchase and Sale) Buy this unit at $625 per sq.ft. = $789,000 Luxury 1,285 square feet , 9th floor Stunning Panoramic View!! Upgrades Include: Wide plank wood flooring, marble flooring, Bellini Kitchen with Sub-Zero and Wolfe Appliances. |
|
| Top of the Page |



