
515 Spadina Road |
|
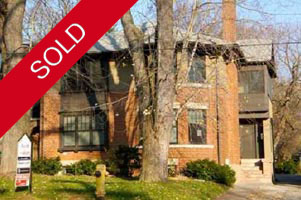 |
|
      |
|
Spectacular Total Rebuild! Exquisite Detailing & Custom Millwork-Approx. 5000 Sq.Ft. Elegant & Spacious Principal Rooms-Gourmet Kitchen-Lrg Master W/Fp & Ensuite/Main Floor Office With Private Access! 5 Bdrms With 4 Ensuites-Massive Deck! Grand & Gracious Family Home/Serene Country Garden/Heart Of Forest Hill. Extras: Custom Woodwork & Built-Ins Throughout-Hardwood Floors Throughout Main & Second. 2 Massive Decks Overlooking Park-Like Setting. |
|
1 Glen Edyth Place |
|
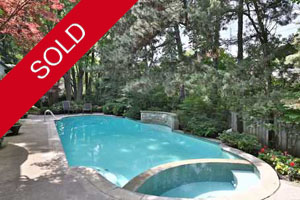 |
|







 |
|
Rarely Does A Home Become Available On This Most Coveted South Hill Street. Nestled In A Sheltered Cul-De-Sac Surrounded By Mature Trees & The Largest Grove Of Black Locust Trees In Toronto. The Living, Dining & Family Rooms As Well As The Kitchen Have French Doors W/ Side Windows Opening To Exquisite Gardens, Terrace & Pool. Master Suite Features Arched Dormer Windows W/ Window Benches, A Large Walk-In Dressing Room & Lavish 6-Piece Marble Ensuite. Additional Highlights Include: Lower Level W/ Billiards Room, Exercise Room, Recreation Room, Embellished By A Marble Fireplac, & Plenty Of Room For Storage. Within Walking Distance To Shops & Boutiques Of Bloor St. / Yorkville. |
|
344 Walmer Road |
|
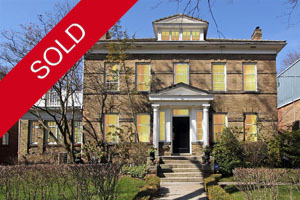 |
|






 |
|
Remarkable 'Casa Loma' MANOR HOUSE Three storey yellow brick Grand Residence in excess of 5,000 sq ft situated on a magnificent 69ft x 175ft Estate Lot |
|
230 Russell Hill Rd |
|
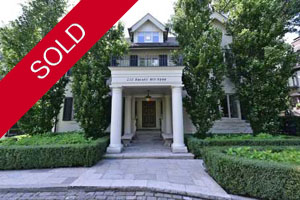 |
|








|
|
Truly Outstanding Opportunity In South Hill! Overlooking Sir Winston Churchill Reservoir, This Unique And Elegant Residence Boasts A Garden Oasis Complete With Pool, Lounging Pavilion Plus Magical Apt Over Coach House! So Many Wonderful Details: Totally Private Master Suite W/ His+Her Ensuites, Walk-In Closet, Office, Full Exercise Room And 3rd Floor Terrace, 4 Family Bdrms And Den On The 2nd, And Classic, Gracious Entertaining Space On Main! Marvelous! Please See Feature Sheet For Full List Of Inclusions And Exclusions! |
|
126 Kilbarry Rd |
|
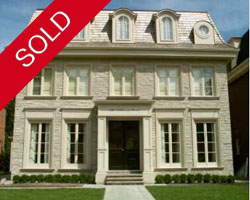 |
|






 |
|
Spectacular 'Forest Hill' Home Recent Build Striking White Stone 'Chateau' Exterior. 'Art Deco' Inspired Interior. 'Domani' Custom Kitchen, Expansive Main Floor With 11' Ceilins. 4+1 Bdrms + 5 Bathrooms, Luxurious Master Retreat & Ensuite. Massive Gated Driveway-New Inground Pool Within Private Garden. Poss Opportunity For 3rd Floor Expansion. Much Admired Landscaping! Sub Zero Fridge,Kitchen Aid Oven + Dw,Miele Gas Cooktop,B/In Speakers(Ceiling),Window Shutters,Heated Inground Pool & Equip, Pool Area Canopy,Insulated Garage.Excl: All Chandeliers, All Sconces & Drapes, Elf's In East Bdrm,Playhouse. |
|
331 Walmer Road |
|
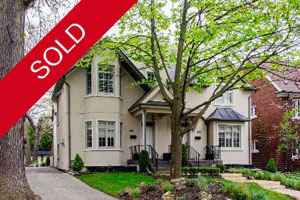 |
|







 |
|
Enchanted Location! Live Next To Casa Loma! Recently Built Luxury Home, 2800 Sq Ft + Finished Bsmt. 3 Bdrms All With Ensuites, Gorgeous Master Retreat W/Decadent Marble Spa Ensuite, Vaulted Ceilings. Great Details, Sauna & Gym In Bsmt W/Walk-Out, 2 Car Garage. Magnificent Serene Setting In The Heart Of South Hill. Viking: Fridge, 4 Burner Cooktop W/Convection Oven, And B/In Dw, Lg Full Size W/D (Second Flr), Fully Equiped Gym, Irrigation System, Alarm System (Monit Xtra), Heated Floors On Lower Level, Jet Air Tub & 5 Head Power Shower In Mstr Ens. |
|
329 Walmer Road |
|
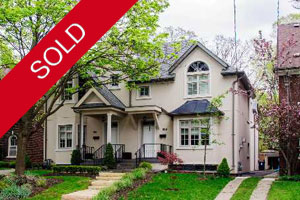 |
|







 |
|
Recently Built Pristine/Remarkable Location! Adjacent To Casa Loma! Cool Executive Home With 'Character' 3+1 Bedrooms-Vaulted Ceilings-Expansive Space-Luxurious Master Retreat With Dreamy Spa 7 Piece Marble Ensuite-All Ensuite Bdrms-Fully Equipped Media Room & Billiards Room. Heated Basement Floor + Nanny Suite. Double Garage-Serene Setting. 'Viking': Refrigerator, 4 Gas Burner & Convection & B/In Dw, Lg Washer & Dryer, 2nd Floor-Custom Cabinetry & Granite/Marble Counter Tops, Media Room/Irrigation System, Alarm Sys (Monit. Xtra), Double Garage. |
|
23 Delavan Ave |
|
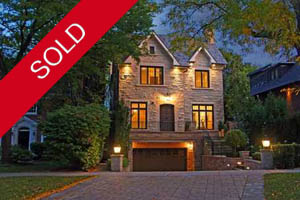 |
|






 |
|
Extraordinary Recent Luxury Build! Premium Energy Star Greenhouse Certified Home. Elegant & Functional 4 Bedrooms + Den + Nanny Suite-5 Baths, 11' Coffered Ceilings 'Clive Christian' Style Custom Cabinetry, Home Automation, State Of The Art Lighting, Sound, Security, Air Quality & Personal Hygene Systems, Outdoor Family Room & Entertainment Centre-Massive Deck Area. Incomparable 'Mizrahi' Build & 'Lorne Rose' Design. S/S: Wolf Dual Range And Exhaust Sys,Sub Zero Fridge,Miele Washer/Dryer,All Ens-Heated Flooring,Home Automation 'Touch Pad' Sys, Steam Shower,Toto Computer Toilet,Top Of The Line Carrier Furn,Hvac & Heppa Air Filtration,Full Snow Melt Sys. |
228 Lonsmount Drive |
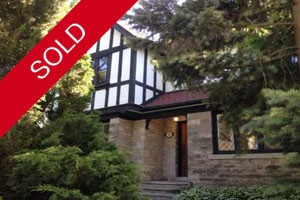 |
|






 |
|
Forest Hill Stunning Story Book Renovated Grand & Gracious. 'English' Home On Remarkable Lot 90 X 98.75 Ft Lot. Much Admired Home Set High Atop The Hill. 'Estate' Sized Property With Private Garden Oasis And Custom Pergola. N.B. Great Location For 2 New Homes! Maytag Fridge & Microwave/Exhaust Fan. Gallery Serics Stove Top, B/I Dw, Maytag Stacked W/D, All Elfs, Window Coverings, 6 Car Parking W/ 1.5Car Garge. Newer Bathrooms And Recent Kitchen Reno. |
|
157 Douglas Drive |
|
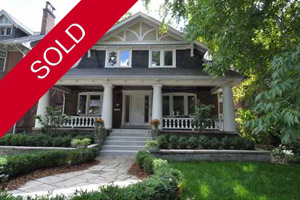 |
|
       |
|
Great Price! Updated Rosedale Jewel Is A South Facing Gem! Very Special Family Home. Large Scale Entertaining Rooms In More Manageable Overall Size. Clever, Discreet Mudroom Leads To Ideal Separate Lower Home Office. Picturesque Private Gdn & Patio. Romantic Columns & Broad Verandah Offer Arresting Curb Appeal. Delightful, Extensive Upgrades & Gleaming Hardwood Will Enchant. Superb Main Floor With 27' Lr, Lg. Formal Dr, Den / Office & Family Room! Lower: Rec/Office 6.0 X 4.5 + Sep. Entry, Br#4 3.6 X 3.0, 3 Stg + Utility Rms. Fabulous Child Friendly Street-Between Top Schools, Tennis & Sports Fields Of Rosedale Park, Dog-Walkers Haven Of Chorley Park & Summerhill Shops! |
|
183 Wellington Street |
|
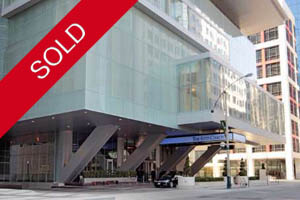 |
|
       |
|
Incredible Value-Don't Miss Out!!The 'Ritz' Absolutely The Pinnacle Residential Condominium Experience In Toronto. The Only Existing Real 5 Star Residence. Seamless Extraordinary Service And Hotel Amenities. Grand & Gracious Rooms, 10' Ceilings, Floor To Ceiling Windows. 2303 Sq.Ft. Overlooking Lake Ontario. $688/Sq.Ft!! Direct Elevator Access, Spectacular South Views. Massive Principal Rooms-Elegant Finishings & Upgrades. Magnificent Bellini Kitchen, Subzero, Miele Appliances, Superbly Appointed! Designated Indoor/Outdoor Terrace, Fitness, Media & Billiard Rooms, Plus All The 'Ritz' Amenities. |
|
194 Forest Hill Road |
|
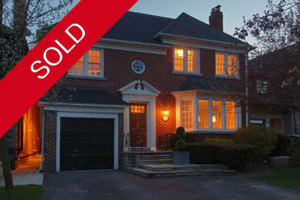 |
|
        |
|
Exquisite 5 Bedroom Forest Hill Residence Combining The Charm Of Original 'Forest Hill' Craftsmanship & The Open Gracious Proportions Of Modern Construction. Comprehensive Reno Of Original Home W/Stunning 2 Storey Addition. Approx. 3500 Sq.Ft. + Finished Basement, 1500 Sq.Ft. Suite & Media Room Addition Designed By 'Peter Higgins Design', Premium Deep & Private Lot Approx. 43' X 219'. S/S Appls;Lg French Door Frdg,Bosch Range,Bosch B/I Oven, 'Vent A Hood' Exhaust, B/In Dw, Heated Flooring With 6 Zones, Forced Air Ac, Adtnl Hwg, Complete Reno/New Systems (Plumbing,Wiring),200 Amp,See Feature Sheet For Incl/Excls. |
|
527 Spadina Road |
|
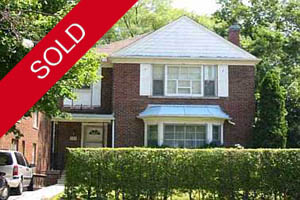 |
|
Forest Hill Opportunity! Option To Renovate Existing Home (Sold As Is) Or Build New With Approved Plans And Permits. Exquisite Richard Wengle Designed Home Approx. 3,500 Sq.Ft. Lower Level. 2 Storey 3 Bdrm As Per Plans. Seller Will Complete Construction At $2,595,000.00. Existing Home Sold 'As Is'. See Attachments Re: Survey. Elevation & Floor Plans Of Proposed Residence. |
|
192 Forest Hill Road |
|
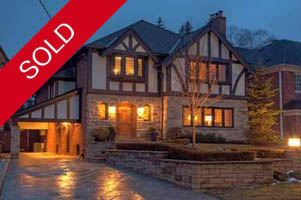 |
|
       |
|
Exquisite Forest Hill Residence Combining The Charm Of Original 'Village' Craftsmanship & The Open Gracious Proportions Of Modern Construction. Complete Reno/Rebuild Of Original Home W/Stunning 2 1/2 Storey Addition., 4200 Sq Ft + Finished Bsmt. All Work Executed By 'Dalton Professional Building Services'. Premium Deep And Private Lot 45 X 204.5 Ft. S/S Appls: Kitchenaid Dbl Dr Fridge, Dacor Dbl Ovens, Dacor Gas Cooktop+Exhaust, Miele B/I Dw, 2Heating Units, 2Cac Units, Custom Garden Shed, Ceiling Speakers, Outdr Lighting, Heated(Glycol) Int/Ext Flrng. See Attachmnts For Exclusions. |
|
62 Burnaby Boulevard |
|
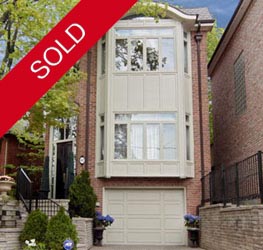 |
|
    |
|
Magnificent & Refined ‘Country Manor’ Home Approx. 2/3 Acre Lush & Private Estate. The ‘Premium’ Residence Of ‘Hoggs Hollow’, Completed By Rostek Homes’ In 2007. Interior Living Area Of Apprx 9000 Sq.Ft.Exterior Living Areas Recently Created By 3-D Design Group Including Outdoor Heated Entertainment & Dining Facilities-Breathtaking Setting & Pool. State Of The Art ‘Crestron Automatic Home System’ Provding Complete Control Over Audio, Lighting, Security |
|
230 Walmer Road |
|
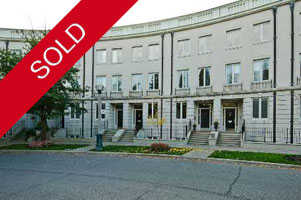 |
|
Exceptional Custom Built (Inside) Townhome. 200 Gal Aquarium W/Exotic Fish,3 Storey Waterfall,Ultra Mod Custom Kit Fin In Zebra Wood W/Soft Touch Drawers & Frosted Glass,Extra Thick Oak Flrs,Ge Monogram Fridge & Convection Oven,Fisher&Paykel Dbl Dw. Lrg Dining Rm W/O To Terrace Bbq,Whole Floor Master W/6Pc Ens & Wall Of B/Ins. 2 More Lrg Beds 5Pc Bath. 4th Flr Fully Equipped Gym W/O To Terrace. Media Rm & Bar. Hi Tech Wired Thru-Out. 2nd Flr Miele Wash/Dry, L/L 2Pc P/Rm, All New Mechs. Water Purification Sys. 2 Car Tandem Garage W/Epoxy Flr & B/Ins. Furnishings Available Incl Garden Furniture, Hdtv, Gym Equipment, Dining Rm Table & Chairs Etc. |
88 Plymbridge Road |
|
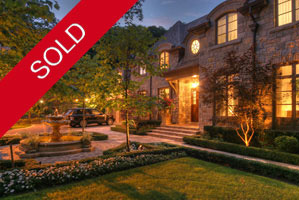 |
|
    |
|
Magnificent & Refined ‘Country Manor’ Home Approx. 2/3 Acre Lush & Private Estate. The ‘Premium’ Residence Of ‘Hoggs Hollow’, Completed By Rostek Homes’ In 2007. Interior Living Area Of Apprx 9000 Sq.Ft.Exterior Living Areas Recently Created By 3-D Design Group Including Outdoor Heated Entertainment & Dining Facilities-Breathtaking Setting & Pool. State Of The Art ‘Crestron Automatic Home System’ Provding Complete Control Over Audio, Lighting, Security |
|
50 Sheldrake Blvd |
|
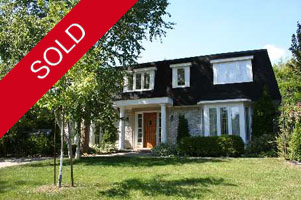 |
|
53 Chestnut Park |
|
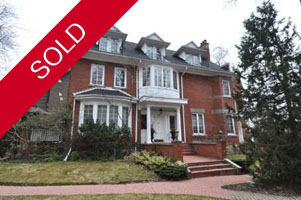 |
|
1 Peregrine Way |
|
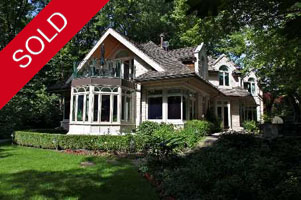 |
|
45 Strathearn Road |
|
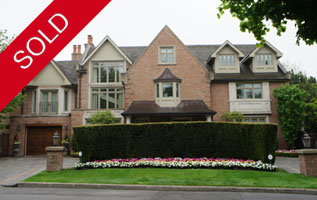 |
|
42 Old Forest Hill Road |
|
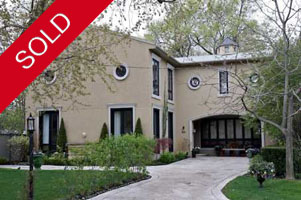 |
|
An Architectural Masterpiece, A Sleek Modern Dream Home Blending A Combination Of Old World Portuguese Limestone With High-Tech Stainless Steel Set Against A Backdrop Of White Gold & Natural Stones. A Flowing Interior Enhanced By The Open Concept Of The Principal Rooms. Complemented By 11′ Ceilings, Natural Light Cascades In Through Floor To Ceiling Windows & Hosts Of French Doors. |
|
190 Forest Hill Road |
|
 |
|
8 Hillholme Road |
|
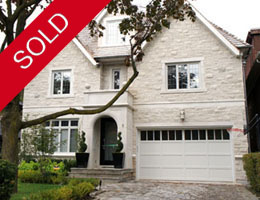 |
|
272 Spadina Road |
|
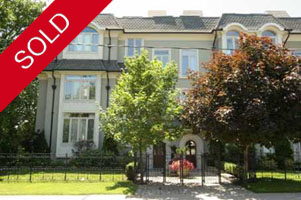 |
|
Stunning ‘Casa Loma’ Townhome. Massive Private Roof Top Terrace With Castle and Lake Views! 10′ Ceilings Wtih Vaulted 14′ Skylit Areas. Premium Built-In Speaker System. Gorgeous Hardwood Throughout! Gas & Water Hookup *Upper Other Is Roof Terrace W/Storage Room* |
|
308A Spadina Road |
|
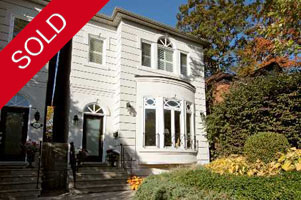 |
|
Spectacular ‘Home On The Hill’ Bright Welcoming & Open – 10′ Ceilings, Cathedral Ceilings, ‘Palladium Windows-Massive Kitchen/Family Room Walks-Out To To A Magnificent Deck An Enchanted & Serene Garden Oasis! Koi Pond & Hard & Soft Prof. Landscaping. Great Master & Ensuite! 4 Gas Fireplaces. Apex Of Sophistication. 2600 Sq.T. + 1300 Sq.Ft. Lower Level. S/S Appliances In Kit W/D, B/In Speaker Sys, W/Infrared, Remove Access Station, New Hardwood Flooring, New Roof, 4 Gas Fireplaces & Stom Crafted Premium Cabinets & Shelving. Skylights, Exquisite & Pristine! |
|
264 Spadina Road |
|
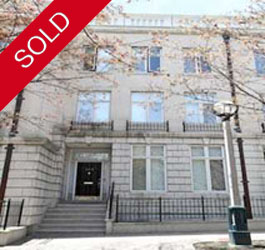 |
|
Castle Hill Convenience Meets Cool Renovated And Contemporary. Wider Than Most You Will Find This Townhome Just Stunning With Its Blend Of Tall Ceilings And Great Open Spaces. Open Concept L/R And D/R Are Well Appointed With Dark Hardwood Floors. Custom Eat-In Kitchen With Top Of The Line S/S Appliances, Has Walkout To Slate Patio. 2nd Floor Has Generous Sized Bedrooms With Their Own Renovated Ensuites.3rd Floor Master Is Your Own Private Retreat. With Updated Mechanicals There Is Nothing To Do-Just Move In. Incl Sub Zero Fridge, Meile Dw, Thermadore 4 Burner Ceramic Cooktop, Thermadore Oven, Built-In Microwave, Venmar Connisseur Hood Fan,Maytag W & D/Egdo/ Cvac |
|
490 Russell Hill Road |
|
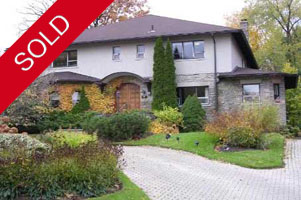 |
|
Gracious Forest Hill Family Home With Wide Hallways & Large Principal Rooms. Main Floor Family Room With Over-sized Windows Overlooking Sun- Filled Private Garden. Finished Lower Level With 2 Wine Cellars. Subzero Fridge, Miele Stove Top & Hood Vent, Dacor Double Wall Ovens, Miele Dishwasher, Kit Aid Trash Compctr, Bar Fridge, Washer, Dryer, Bdlm W/L,Wdw Covgs,Cac,Alarm System, U/G Sprinklers, Elfs,Frzr |
|
105 Russell Hill Road |
|
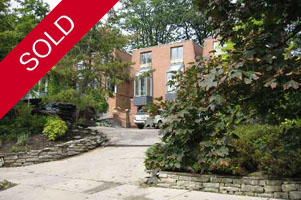 |
|
Exciting & Luminous South Hill Residence-Extensively Renovated 2002-2008, Cool & Contemporary. Reno’s Incl. New Kit & Baths, Sleek Lower Area With Heated Flrs, New Roof, Cac, Cvac, Fencing, Stone Walkways & Walls. Great Open Entertaining Areas, 2 Car B/In Garage-Grand & Serene Private Garden, Magnificent Tree-Top Views. S/S Appliances Incl: Miele Dw & Oven; Refrigerator, Microwave, W & D, All Window Coverings, All Elf’s (Excl: Dr Chand), New Cac, New Cvac, Brdlm W/Laid, New Roof. |
|
107 Russell Hill Road |
|
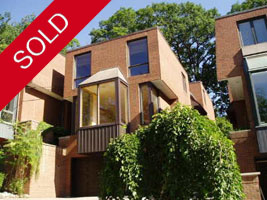 |
|
Spectacular Open-Concept Home. Beautiful Space & Light. Reno’d Granite Kitchen W/Top Of The Line Appliances & Custom B/Ins. 2 Oversized Bedrms W/Spacious Ensuites. Plus 3rd Bedrm On Lower Level. Beautifully Landscaped Lot. Double Garage, Plus 2 Add’l Parking. Great Location! |
|
101 Russell Hill Road |
|
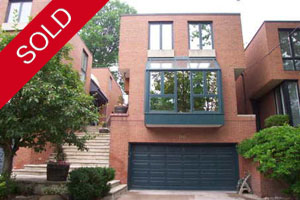 |
|
Exquisite Detached Freehold Forest Hill Townhome! Perched On A Hill With A Breathtaking Private Garden! Gourmet Kit.,W/Granite Island, Picturesque Master Bedrm,W/2 W/I/Closets,Gym/Hot Tub/Steam/Sauna.Beautiful Flow For Entertaining,Impeccably Maintained. |
|
| Top of the Page |



